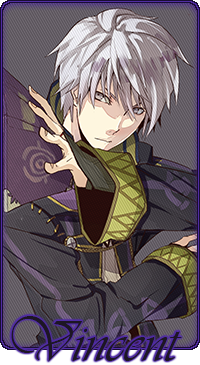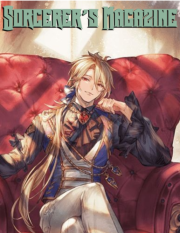A home owned by Ikuto Matsuna of Fairy Tail, one who didn't come from a rich upbringing, but eventually became so through his hard work and dedication. Located in South Gate Park, as it's the place where all the "higher" up houses are, as well as the small home of the architect himself. It is one of the most finely crafted homes, consisting of five stories, six balconies, and countless windows, it is definitely worthy of the higher pricing. Now, for the first floor, there are double doors made of solid, heavy wood that have large handles made of steel sit firmly in place, waiting for the owner or guests to return and open them up. On the inside of the first floor, there is a cleanly waxed floor made of solid red birch wood.
It is a rather straightforward floor consisting of the wooden floor, six pillars parallel to each other and to the door with a distance of four feet between the pillars. At the end of the "hall" of pillars, there is the staircase that leads up to the second floor with a secure railing, all being made of the same material that the front doors are made of. Also on the first floor, to the right of the pillars, is the checkered, black and white tiled, kitchen that takes up a good quarter of the floor. To the very right, centermost point of the wall is a large sink with cabinet under. The faucet itself is made of a special kind of silver that cannot tarnish, both handles next to it sculpted intricately and control the very searing hot water, and the nearly freezing cold water.
There are marble slabs on both sides of the sink that connect the next appliances to it. From one end of the marble counter, to the other, over the sink, lies a long, but short in height, window for an added light source. In the corner of the wall towards the right of the kitchen, is a very large refrigerator, which is far bigger on the inside due to the process in which it was made; magical fridge. On the opposite side of the counter, the one to the left of the sink, lies a magical dishwasher and dryer; two in one; that will leave dishes and silverware sparkling in minutes. Now, on the other side of the first floor lies the living room.
The living room, like the kitchen, takes up a quarter of the floor, much like a rectangular box off to the left side of the house. To keep it simple, all the structures constructed by the masterful carpenter that Zenshin is are completely square, even though they look different and varied from the outside. This living room has the same kind of checkered tile that the kitchen has, in order to keep it rather even and balanced, but most of it is covered by a soft white rug. In front of this rug, or next to it, rather, at the very center of the left most wall lies a warm brick fire place that is eternally lit. Many of the appliances or object in the houses he makes will be enchanted, so as to differentiate them from their normal counterparts.
As for the entirety of the second and third floors, they are massive hallways that span most of the floors themselves with eight rooms on each side of the hallways. The rooms themselves have a deep shade of golden brown to their heavy, mahogany doors, and on the inside, are all painted a slightly darker shade of the white you'd see in clouds. Each room is simple, consisting of a comfortable double bed with light orange sheets and a white mattress, a not so large closet for the guests at Matsuna Manor, and a small bathroom with a standing sink and toilet, both made of porcelain. Nothing too fancy in the guests rooms, as they are just that, guest rooms. For the fourth floor, it starts getting a bit fancier than plain white walls and comfortable double beds.
Walking into the fourth floor, you will be greeted with a traditional oriental styled double sliding doors that lead into a dojo with weaved bamboo for the floor, a specification that Zen himself made sure not to overlook in the blueprints. It is longer than it is wide, just the way he likes it, but regardless, it spans almost the entire floor. All the way to the far side of the dojo, the guest or Ikuto himself will find the small staircase leading up to the fifth and final floor, the owner's room. For the dojo itself, aside from the weaved floor, it has a set of the same kind of double doors at the center of both the right and left walls, leading out to a stone balcony for view purposes. The left balcony is for observing the sunrise, while the right is meant for observing the sunset, should anyone want to.
In case whoever wants to do so is confused, there are small carvings in the shaped bamboo-like wood that was used for the room, one of the sunset, completely cut out, while the carving of the sunrise only has the outline carved out. Finally, there is the grand floor, floor five, the floor in which the owner of the house resides and also the room in which detail was given the most attention. Actually, the room is divided horizontally down the middle, the first side and room you enter being Ikuto's, and the one behind, linked to the first by the same find of double door used on floor four, being the grand trophy room. Using his personal favorite wood as the kind in this room, an entire floor of cherry wood covers the top floor, in a state of constant glistening as though it was kept waxed at all times. Another minor enchantment of his, the floor won't be slippery, but it will still keep the shine at all times.
Though, on every wall, there is an entire, interconnected mural going on created by a masterful artist. This mural is of a soft breeze sweeping over the grass in a plain like biome, free of any trees or structures. Just the wind, the deep emerald grass, and the eggshell white clouds hovering in a baby blue sky, relaxing even the most stressed of people. Adding to this is the very ambient lighting that runs throughout the entire floor, it being in a constantly warm state of dim light. At the very right wall, center position, likes a grand king sized bed with the most comfortable mattress that he could possibly find with light orange sheets and a white color to the mattress, much like the guest beds.
The difference being in the size and amount of comfort the person sleeping in it gets. As for the bathroom and closet, they are on opposite sides of the room, the bathroom being far larger, having its own got tub, shower, medicine cabinet / mirror over a fairly fancy looking porcelain sink, not to mention the throne, also known as the toilet. For the closet, it isn't anything particularly fancy, as most mages don't really go on shopping sprees, especially so for the males. Now, it gets really fun once you get through the double doors, as this is where the brighter part of the fifth floor is, as it's the cream of the crop, the room of grandeur, Ikuto's personal trophy room. In all for corners of the half room, lies a small stand made out of black cherry wood, small, four by four foot stands with dense glass cases that are raised and lowered by the click of a button that reverses the field of gravity within the small area for a limited time.
In the center of both the right, left, and far center of the room lies a kind of banquet table made from the same kind of wood, being four feet in width, but six in length with the same kind of glass case around their perimeters. Now, in the center, lies a massive ten by ten, sturdy, black cherry table waiting to be filled by a massive trophy, such as an S ranked monster's head or something of that effect. Facing away from these wonderfully sculpted wooden holding cases is a small plaque that will analyze and give a brief description of the trophy inside and how it was obtained using a special branch of archive magic. Although it is small, Ikuto had a statue of himself erected, which also serves as a fountain and birdbath to the local avian population, truly a masterpiece to behold in the light of noon. There are few words that describe the sheer power and grace of such a man.





























![Grand Master [2000]](https://i.imgur.com/SGD5XSW.png)
![Master [1000]](https://i.imgur.com/AQXM4xC.png)
![Senior [500]](https://i.imgur.com/Nmfn8cD.png)
![Novice [250]](https://i.imgur.com/lrYlde6.png)









 ]
]



















